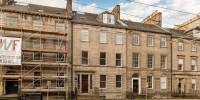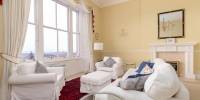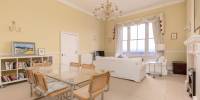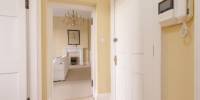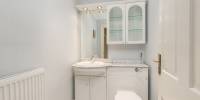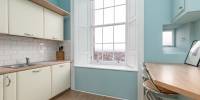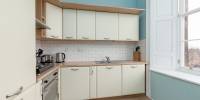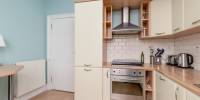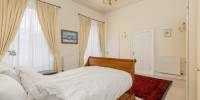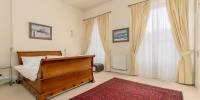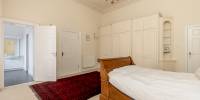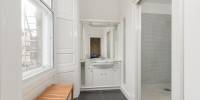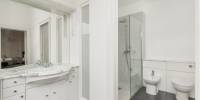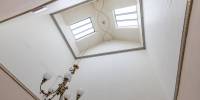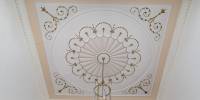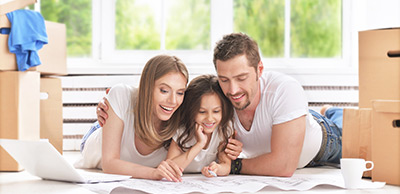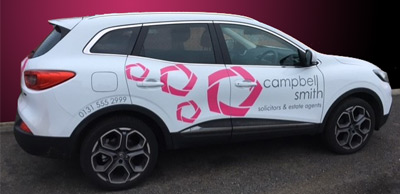A grand second floor flat forming part of a conversion of an original, “A” listed New Town townhouse.
This delightful home is one of an exclusive set of apartments converted in 1998. It commands a panoramic view over the city toward the River Forth and Fife beyond and is accessed by an impressive, carpeted, shared entrance vestibule and stair with a video security entry system. With high ceilings, generous proportions and original features, the accommodation comprises; an entrance hall with a separate visitor's wc plus a small storage loft. a superb triple windowed drawing/dining room enjoying the magnificent view, a large master bedroom with tasteful built-in wardrobes and a delightful en-suite shower room. The fitted breakfasting kitchen includes an oven hob, fridge freezer and dishwasher along with a built-in breakfast bar. Ther is also a most useful utility cupboard housing a washing machine and tumble dryer. The property has gas central heating and secondary glazing. Recently, the roof has undergone extensive repair – further details on request.
FACTOR – Informal residents association - £120pm
Enjoying an enviable, central location within Edinburgh’s original historic Georgian New Town, the property is within walking distance of the city centre and its excellent selection of bars, cafes and restaurants, Princes Street, the new St James Quarter, Multrees Walk, the Omni Centre’s multiplex cinema and gym, Waverley Rail Station and the Picardy Place tram stop offering easy access to the airport. Local convenience shopping is available around the corner on Broughton Street and Picardy Place. Regular bus services and schools are also close at hand.
Viewing Details
Tel agents on 0131 555 2999
arrange a viewing
